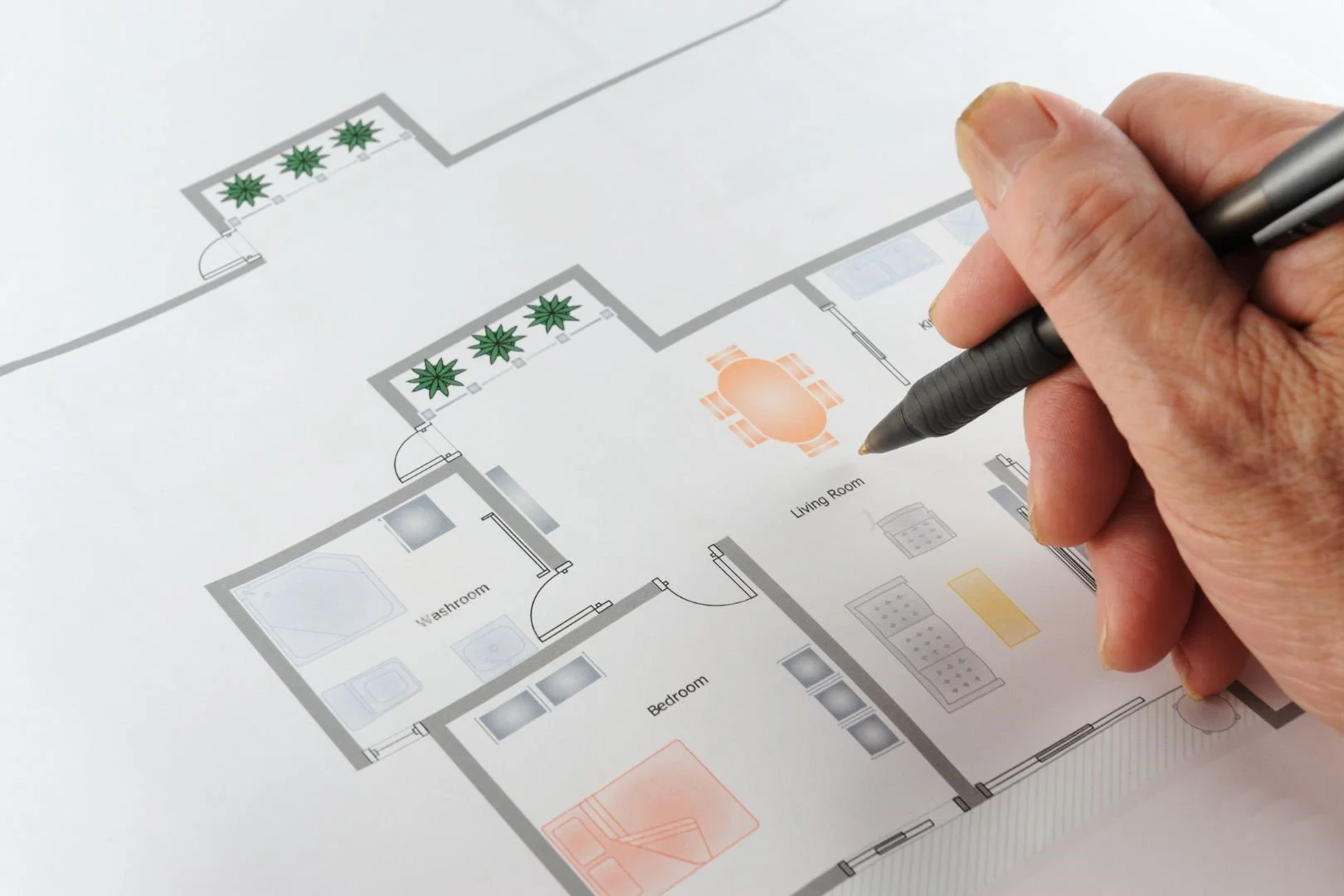Space Planning: Tailoring Your Space to Fit Your Needs
Let’s explore how thoughtful design can transform any room into a comfortable and functional space. Space planning involves arranging furniture and items to maximize both utility and aesthetic appeal.
For many, the process of space planning can seem daunting, but that’s where designers come in. We begin by understanding your needs and assessing the potential of your space. We take into account the location of windows and doors, traffic flow, and planned activities. Then, we strategically place everything to ensure the space is well-organized and flows smoothly, maximizing every inch.
Space Planning for the Kitchen:
The kitchen demands detailed and focused space planning, being one of the most vital areas in any home. Dedicate the necessary time to planning, and the results will undoubtedly be rewarding.
Here are some key questions we typically ask our clients to kickstart the planning process:
How many people will typically use the kitchen at one time? This question determines the required size and layout. More space around the main work areas like the sink, stove, and prep areas may be necessary if the kitchen is frequently used by multiple people simultaneously.
Who does the cooking and how often? Understanding the primary kitchen users and their cooking frequency helps tailor a space that fits their habits and ergonomic needs. This might include adjusting the counter heights and selecting specific appliances.
How do you plan to use the kitchen? (Cooking, entertaining, family meals, etc.) This helps us understand the kitchen's primary function beyond cooking, influencing features like seating arrangements and the need for larger dining areas or an open-plan layout.
Where do you eat? Knowing if meals are typically eaten in the kitchen or another room helps determine the necessary seating and table space, affecting the layout and size of dining areas within the kitchen.
List all the small appliances you use and how often. This information guides the design of adequate storage and counter space to keep frequently used appliances accessible and others neatly stored away, optimizing workflow and minimizing clutter.
What are your storage needs? (Consider pots, utensils, pantry items, appliances) A clear understanding of storage requirements allows for the design of sufficient space for all kitchen essentials through smart cabinetry, shelves, and pantries.
Do you have any specific collections you would like to showcase in your kitchen? Collections or decorative items influence the design by necessitating display cabinets or open shelving that should integrate seamlessly with the overall kitchen aesthetic.
Do you have any dietary considerations that might impact the kitchen’s design? (e.g., need for separate preparation areas) Dietary restrictions can shape the layout and equipment in the kitchen, such as requiring separate prep areas to prevent cross-contamination.
What are your preferences regarding kitchen layout? (Island, U-shaped, L-shaped, etc.) Your layout preference helps structure the kitchen to enhance its functionality and flow, suited to your lifestyle.
Do you have any accessibility requirements or preferences? Designing an accessible kitchen ensures it is usable by everyone, possibly affecting counter heights and appliance choices.
What are your dislikes or concerns with your current kitchen or past kitchens? Addressing previous issues directly in the new design ensures a better user experience.
Answering these questions provides a solid foundation for the planning process, ensuring all your needs are considered.
Conceptual and Schematic Design
After gathering all the necessary information, we begin translating it into a functional floor plan. This step is crucial and might take time due to numerous calculations and iterations. Below are some guidelines for achieving a functional kitchen:
Kitchen Work Triangle for Efficient Layout:
The placement of the three most crucial work areas—the refrigerator, sink, and stove—should form a triangle without obstructions, optimizing movement and efficiency.
Work Aisles, Walkways, and Traffic Clearance:
Ensure sufficient space for movement and appliance use, following the National Kitchen & Bath Association (NKBA) guidelines for minimum widths and clearances.
Door Interference and Seating Clearance:
Check that doors do not obstruct appliance operation and that there is enough clearance for comfortable seating at counters or islands.
Main Preparation/Work Area:
Plan a continuous counter space next to the sink to facilitate easy workflow during food preparation.
Landing Areas:
Properly designed landing areas next to major appliances like stoves, sinks, and refrigerators are essential for safety and convenience.
Ready to Transform Your Kitchen?
Planning the perfect kitchen requires a balance of design expertise and a thorough understanding of your personal needs. If you're ready to begin your kitchen transformation or need expert advice on space planning, connect with us today. Let's create a space that not only meets your functional needs but also brings joy and comfort to your daily life. Reach out to our team and turn your kitchen into a model of efficiency and style!





