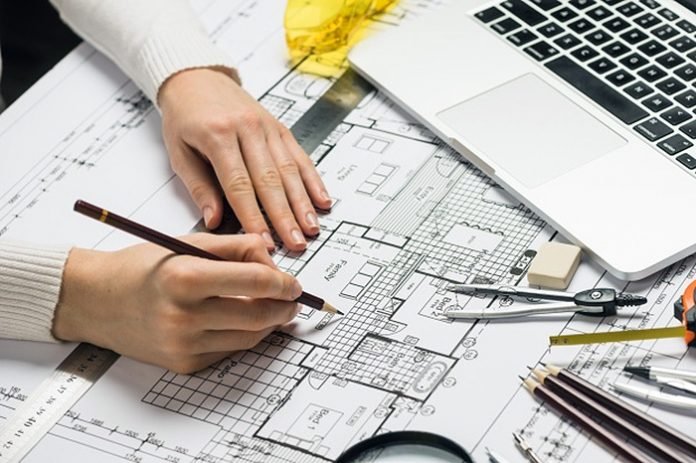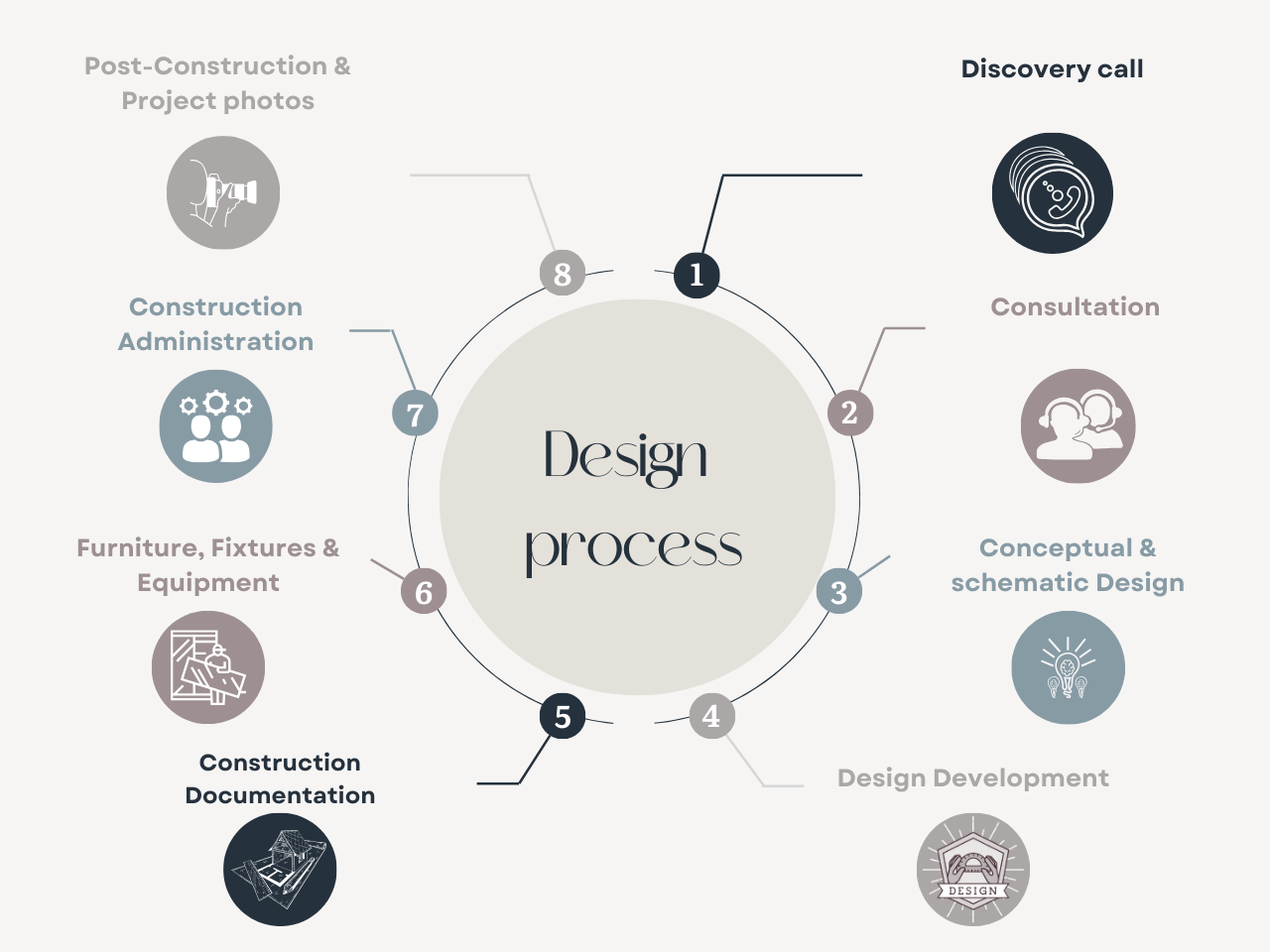
Let your unique story unravel in every nook of your home
Our Process
-
1-Discovery call
We start each project with a short 15 mins phone call to become familiar with you and your project. We will walk you through our process, design fees and discuss your budget and timeline. If we are a good fit for each other.
-
2-Consultation session
During the consultation session, we will visit your space, converse about your needs and goals, and discuss the contract and budget. Following the meeting, we will send you a summary of our conversation along with a proposal for the estimated design fee and our contract for your signature via email.
-
3-Conceptual and schematic Design
After the programing phase, we create a rough layout of the space along with preliminary design concepts and conceptual mood board that reflects the design direction.
-
4-Design Development
Once we have your approval, we will refine the schematic design and select specific materials, colors, and finishes for your space.
-
5-Construction Documentation
Once we review and making any necessary changes, we will start creating the construction drawings. that includes floor plans, elevations, finishes, specifications, reflected ceiling plans, lighting design and furniture layouts.
-
6-Furniture, Fixtures and Equipment (FF&E)
We will work on creating an FF&E package for your review, which will include product descriptions and specification sheets. Upon approval, we will create documentation to facilitate vendor/manufacturer pricing and procure the products specified.
-
7-Construction Administration
We will be collaborating with the contractor and regularly overseeing the construction process to ensure that the design is being executed as planned.
-
8-Post-Construction and Project photos
This is the last step in our creative journey. We will be styling the place and prepare it for professional photography.

